Rollingwood - Apartment Living in Houston, TX
About
Office Hours
Monday through Friday: 8:30 AM to 5:30 PM. Saturday: 10:00 AM to 5:00 PM. Sunday: Closed.
Experience a carefree lifestyle at Rollingwood Apartments. Perfectly situated in beautiful Northeast Houston, Rollingwood is the ideal place to call home! Our convenient location puts you exactly where you want to be in the great state of Texas. You'll love the convenience of being located near desirable local shopping and dining, and we are only minutes away from I-10 and US-90.
Our selection of one, two, and three bedroom floor plans were designed with your needs in mind. Each apartment for rent is a unique combination of comfort and attention to detail. Our stylish homes offer a balcony or patio, a fully-equipped kitchen, brushed nickel fixtures, ceiling fans, hardwood flooring, plush carpeting, mini and vertical blinds, generous walk-in closets, and washer and dryer connections. You're sure to find the perfect apartment at Rollingwood.
Becoming a resident of Rollingwood Apartments means you gain access to all of the wonderful community amenities and services we offer. Soak up the sun by the pool, relax at the clubhouse, spend time with family at the playground, or entertain with a barbecue picnic. As a pet-friendly community, we welcome your four-legged companions, so bring them along. Rollingwood was designed to complement your lifestyle and provide convenience for stress-free living in Houston, TX!
Floor Plans
1 Bedroom Floor Plan
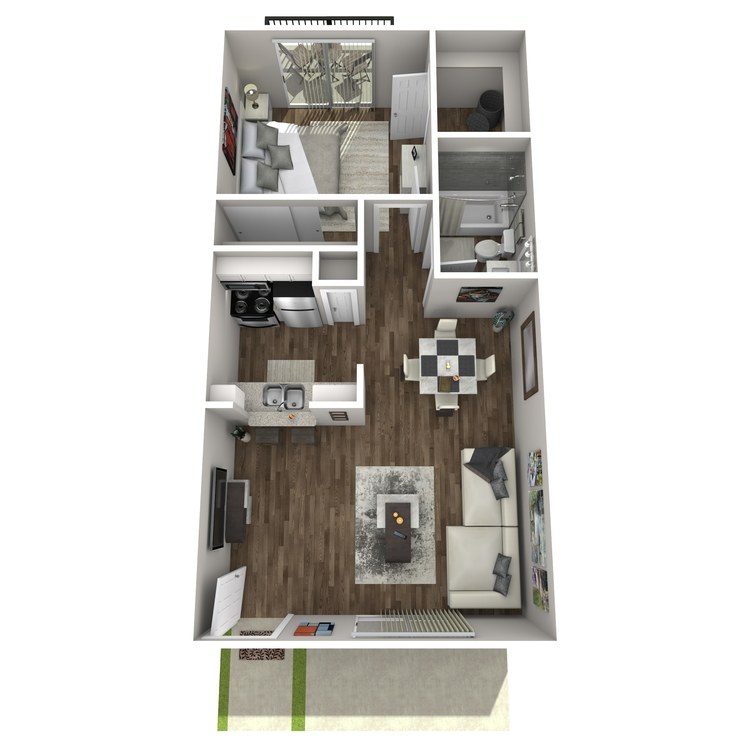
A1
Details
- Beds: 1 Bedroom
- Baths: 1
- Square Feet: 561
- Rent: From $715
- Deposit:
Floor Plan Amenities
- All-electric Kitchen
- Balcony or Patio
- Brushed Nickel Fixtures
- Carpeted Floors
- Ceiling Fans
- Central Air and Heating
- Covered Parking
- Dishwasher
- Hardwood Floors
- Mini Blinds
- Pantry
- Refrigerator
- Some Paid Utilities
- Vertical Blinds
- Walk-in Closets
* In Select Apartment Homes
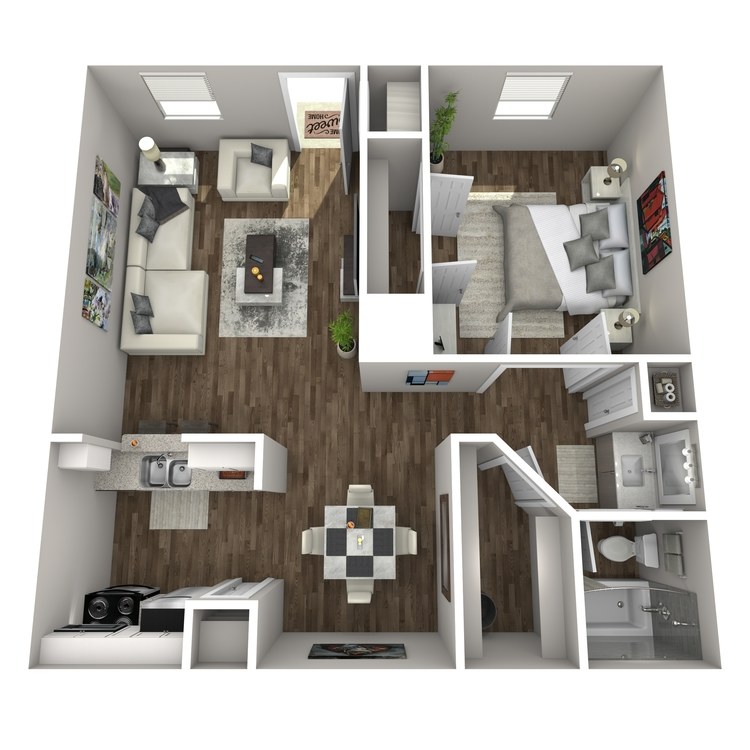
A2
Details
- Beds: 1 Bedroom
- Baths: 1
- Square Feet: 600
- Rent: From $725
- Deposit:
Floor Plan Amenities
- All-electric Kitchen
- Balcony or Patio
- Brushed Nickel Fixtures
- Carpeted Floors
- Ceiling Fans
- Central Air and Heating
- Covered Parking
- Dishwasher
- Hardwood Floors
- Mini Blinds
- Pantry
- Refrigerator
- Some Paid Utilities
- Vertical Blinds
- Walk-in Closets
* In Select Apartment Homes
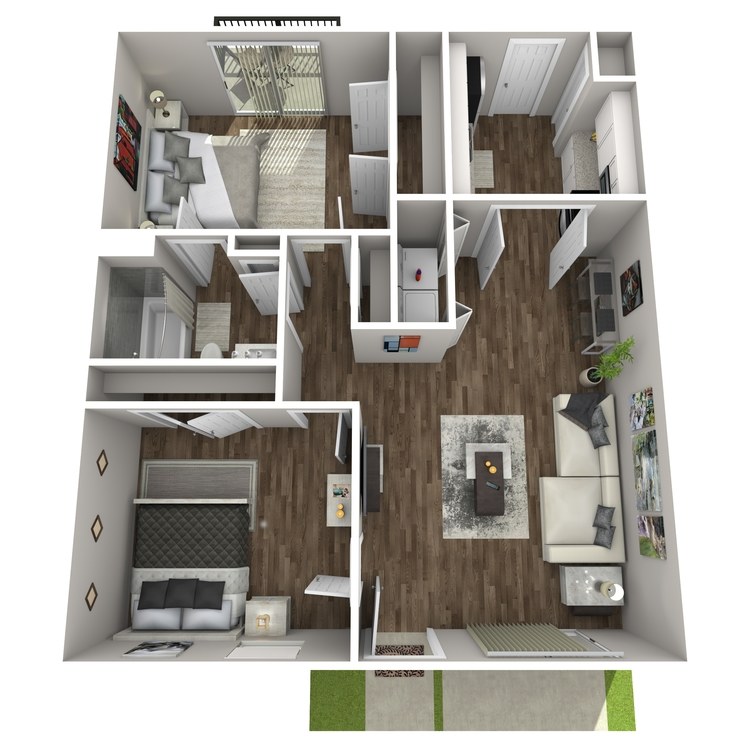
A3
Details
- Beds: 1 Bedroom
- Baths: 1
- Square Feet: 735
- Rent: From $815
- Deposit:
Floor Plan Amenities
- All-electric Kitchen
- Balcony or Patio
- Brushed Nickel Fixtures
- Carpeted Floors
- Ceiling Fans
- Central Air and Heating
- Covered Parking
- Dishwasher
- Hardwood Floors
- Mini Blinds
- Pantry
- Refrigerator
- Some Paid Utilities
- Vertical Blinds
- Walk-in Closets
* In Select Apartment Homes
2 Bedroom Floor Plan
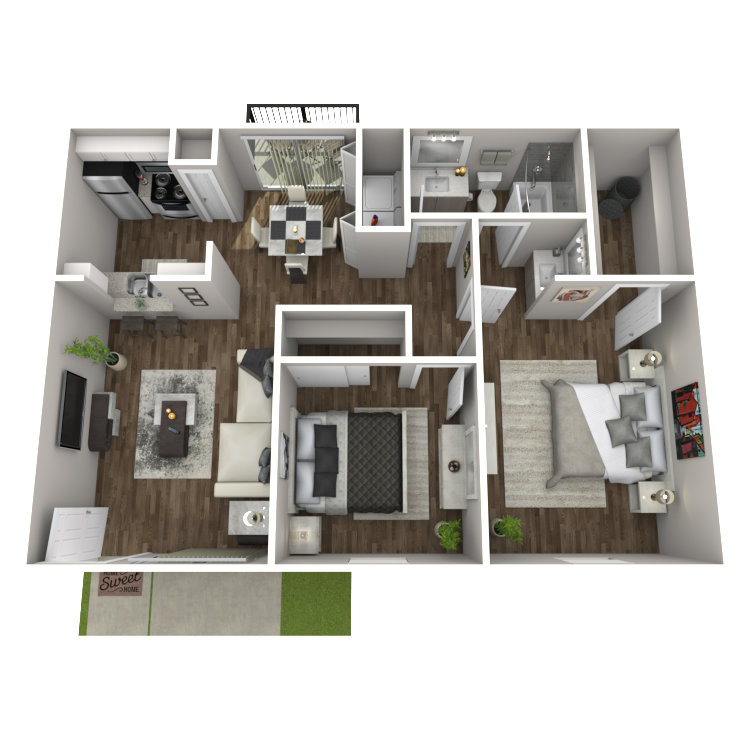
B1
Details
- Beds: 2 Bedrooms
- Baths: 1
- Square Feet: 748
- Rent: From $865
- Deposit:
Floor Plan Amenities
- All-electric Kitchen
- Balcony or Patio
- Brushed Nickel Fixtures
- Carpeted Floors
- Ceiling Fans
- Central Air and Heating
- Covered Parking
- Dishwasher
- Hardwood Floors
- Mini Blinds
- Pantry
- Refrigerator
- Some Paid Utilities
- Vertical Blinds
- Walk-in Closets
- Washer and Dryer Connections
* In Select Apartment Homes
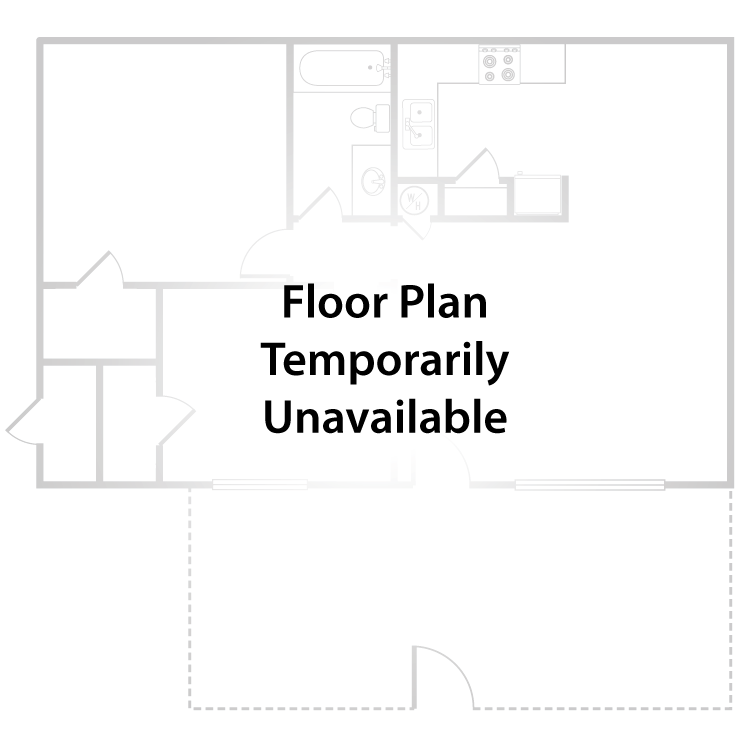
B2
Details
- Beds: 2 Bedrooms
- Baths: 1.5
- Square Feet: 775
- Rent: From $870
- Deposit:
Floor Plan Amenities
- All-electric Kitchen
- Balcony or Patio
- Brushed Nickel Fixtures
- Carpeted Floors
- Ceiling Fans
- Central Air and Heating
- Covered Parking
- Dishwasher
- Hardwood Floors
- Mini Blinds
- Pantry
- Refrigerator
- Some Paid Utilities
- Vertical Blinds
- Walk-in Closets
- Washer and Dryer Connections
* In Select Apartment Homes
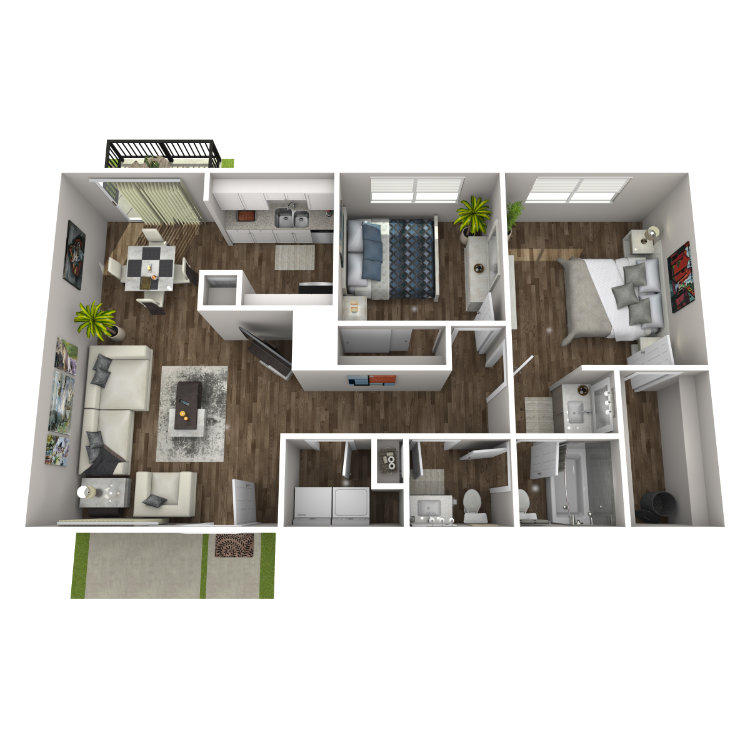
B4
Details
- Beds: 2 Bedrooms
- Baths: 1.5
- Square Feet: 836
- Rent: From $1056
- Deposit:
Floor Plan Amenities
- All-electric Kitchen
- Balcony or Patio
- Brushed Nickel Fixtures
- Carpeted Floors
- Ceiling Fans
- Central Air and Heating
- Covered Parking
- Dishwasher
- Hardwood Floors
- Mini Blinds
- Pantry
- Refrigerator
- Some Paid Utilities
- Vertical Blinds
- Walk-in Closets
- Washer and Dryer Connections
* In Select Apartment Homes
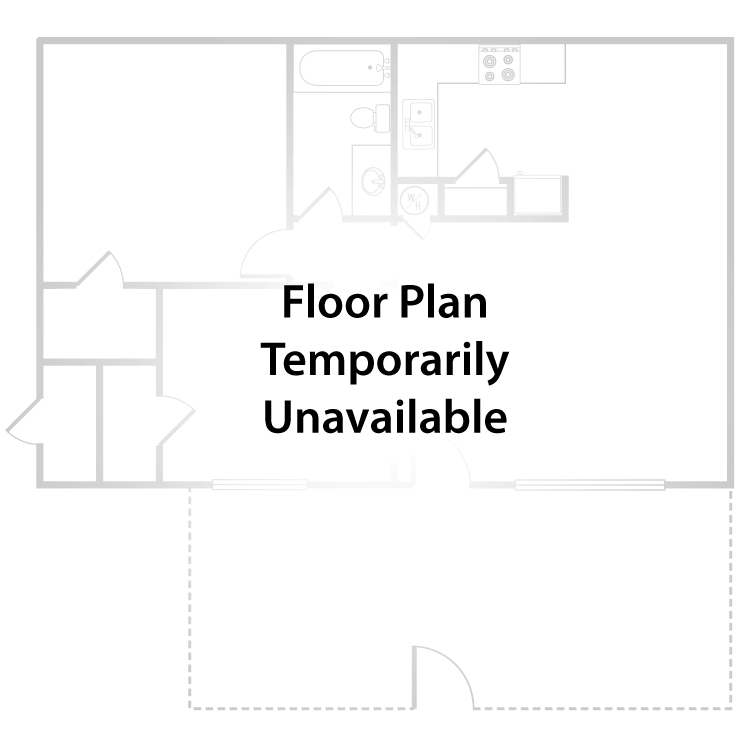
B4 BW
Details
- Beds: 2 Bedrooms
- Baths: 1.5
- Square Feet: 968
- Rent: From $910
- Deposit:
Floor Plan Amenities
- All-electric Kitchen
- Balcony or Patio
- Brushed Nickel Fixtures
- Carpeted Floors
- Ceiling Fans
- Central Air and Heating
- Covered Parking
- Dishwasher
- Hardwood Floors
- Mini Blinds
- Pantry
- Refrigerator
- Some Paid Utilities
- Vertical Blinds
- Walk-in Closets
- Washer and Dryer Connections
* In Select Apartment Homes
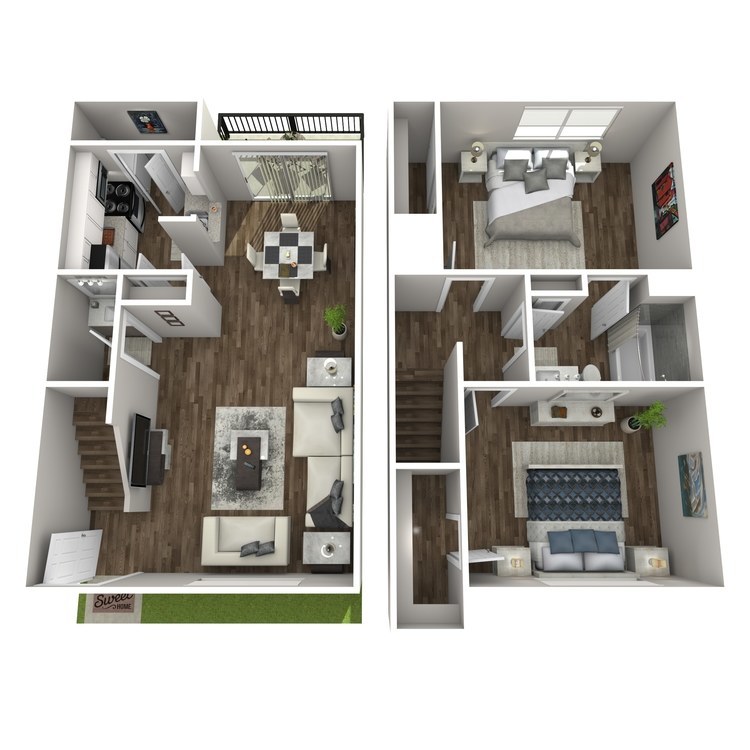
B6
Details
- Beds: 2 Bedrooms
- Baths: 1.5
- Square Feet: 960
- Rent: From $974
- Deposit:
Floor Plan Amenities
- All-electric Kitchen
- Balcony or Patio
- Brushed Nickel Fixtures
- Carpeted Floors
- Ceiling Fans
- Central Air and Heating
- Covered Parking
- Dishwasher
- Hardwood Floors
- Mini Blinds
- Pantry
- Refrigerator
- Some Paid Utilities
- Vertical Blinds
- Walk-in Closets
* In Select Apartment Homes
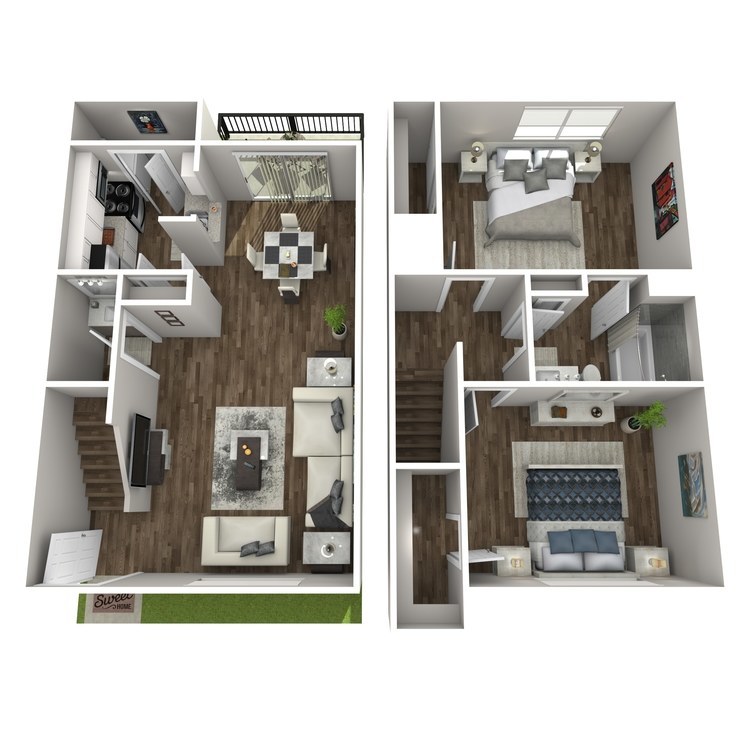
B6 TH
Details
- Beds: 2 Bedrooms
- Baths: 1.5
- Square Feet: 973
- Rent: From $980
- Deposit:
Floor Plan Amenities
- All-electric Kitchen
- Balcony or Patio
- Brushed Nickel Fixtures
- Carpeted Floors
- Ceiling Fans
- Central Air and Heating
- Covered Parking
- Dishwasher
- Hardwood Floors
- Mini Blinds
- Pantry
- Refrigerator
- Some Paid Utilities
- Vertical Blinds
- Walk-in Closets
- Washer and Dryer Connections
* In Select Apartment Homes
Floor Plan Photos
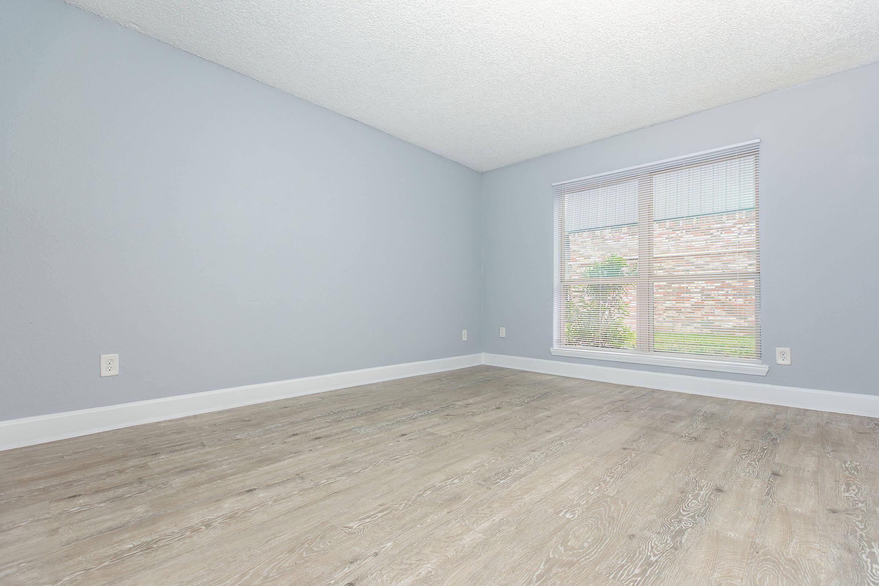
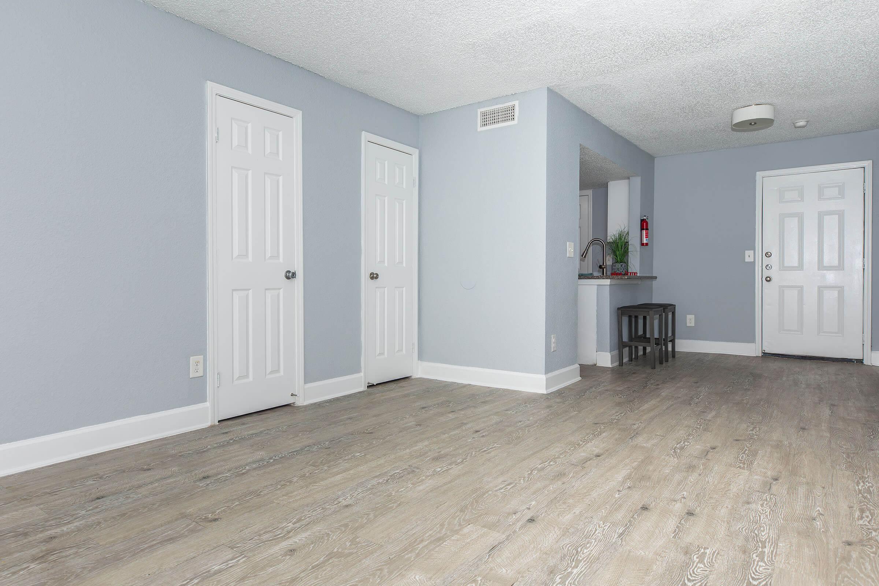
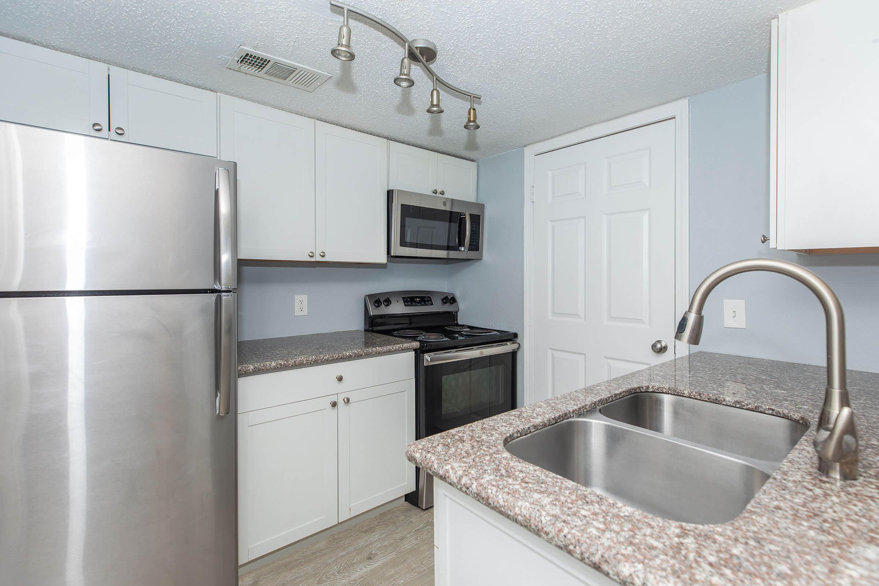
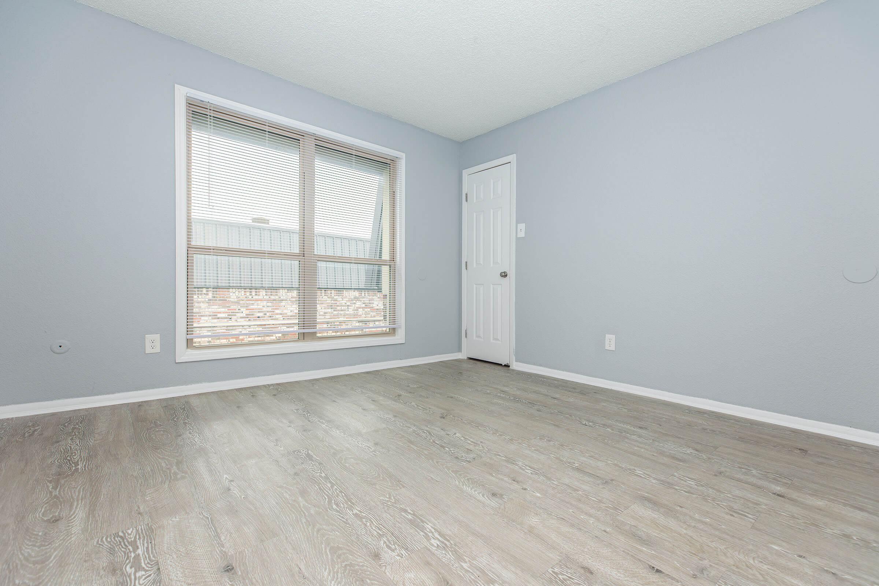
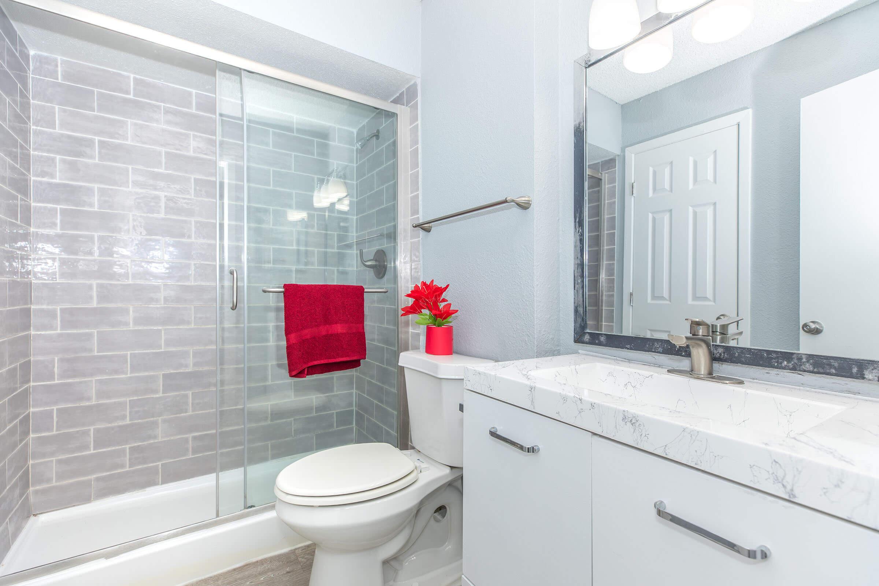
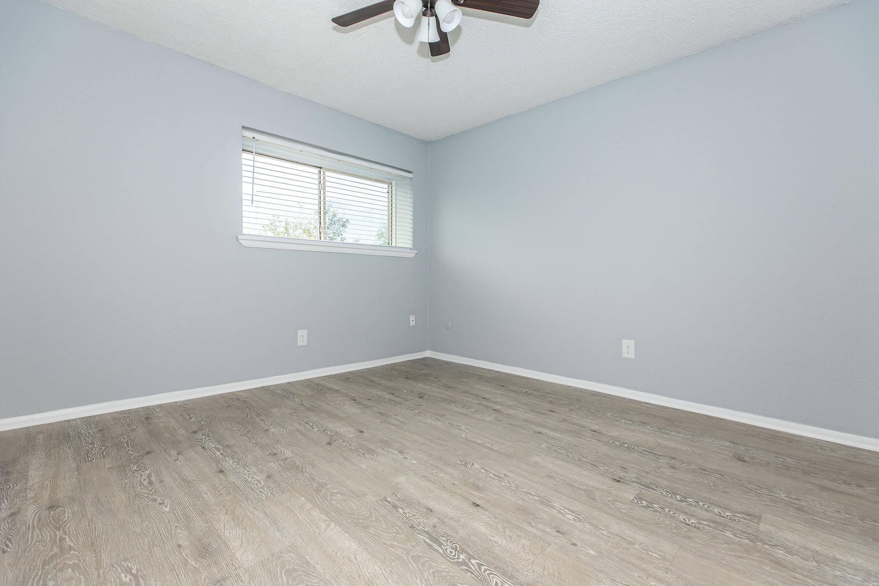
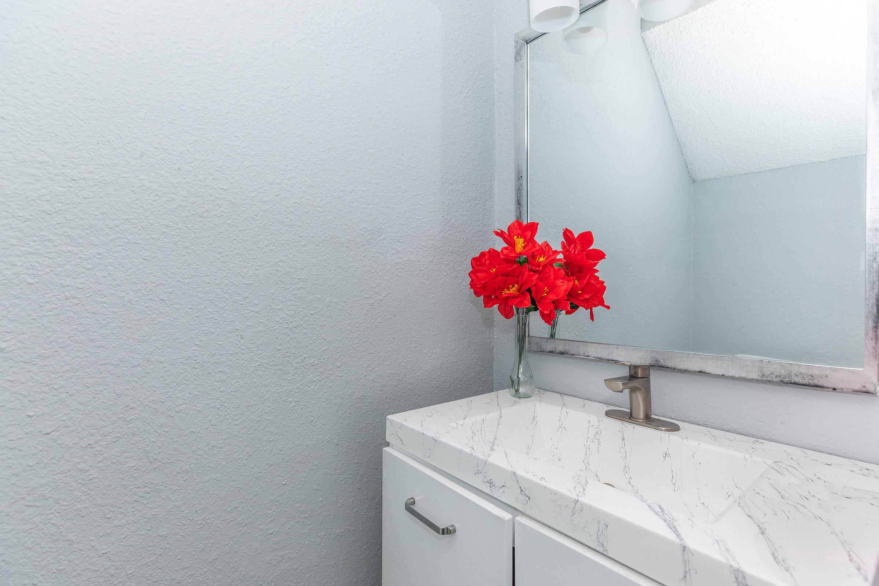
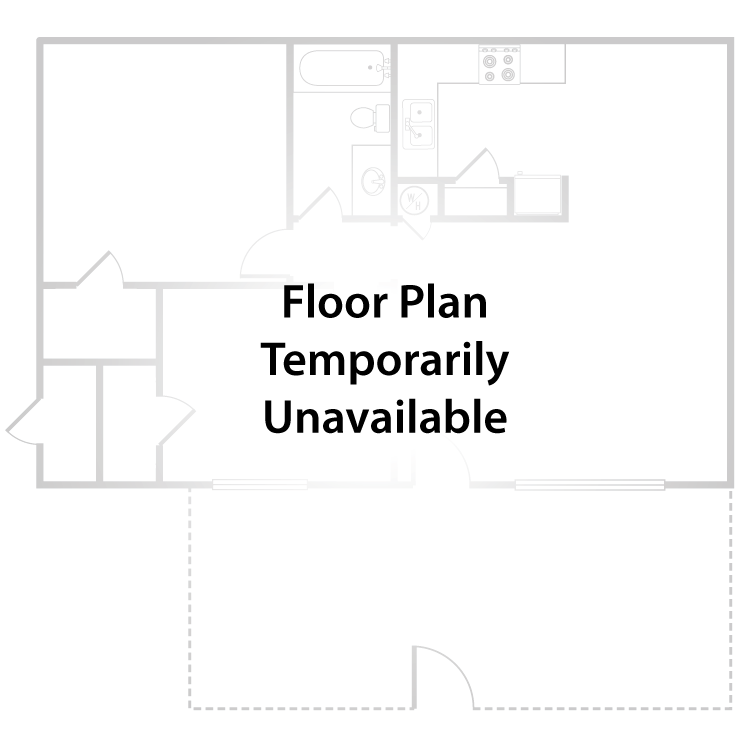
B7
Details
- Beds: 2 Bedrooms
- Baths: 2.25
- Square Feet: 1032
- Rent: From $990
- Deposit:
Floor Plan Amenities
- All-electric Kitchen
- Balcony or Patio
- Brushed Nickel Fixtures
- Carpeted Floors
- Ceiling Fans
- Central Air and Heating
- Covered Parking
- Dishwasher
- Hardwood Floors
- Mini Blinds
- Pantry
- Refrigerator
- Some Paid Utilities
- Vertical Blinds
- Walk-in Closets
- Washer and Dryer Connections
* In Select Apartment Homes
3 Bedroom Floor Plan
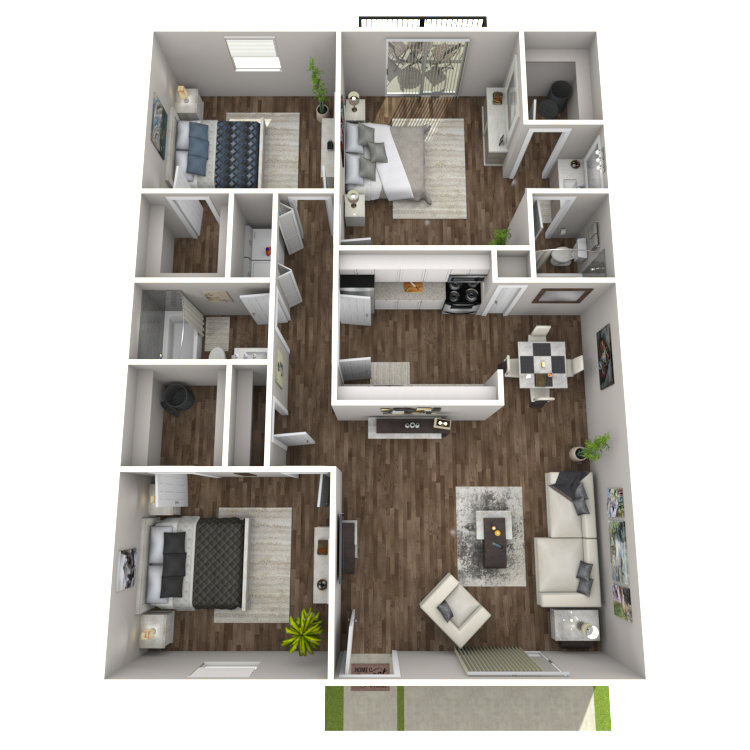
C1
Details
- Beds: 3 Bedrooms
- Baths: 2
- Square Feet: 1312
- Rent: From $1070
- Deposit:
Floor Plan Amenities
- All-electric Kitchen
- Balcony or Patio
- Brushed Nickel Fixtures
- Carpeted Floors
- Ceiling Fans
- Central Air and Heating
- Covered Parking
- Dishwasher
- Hardwood Floors
- Mini Blinds
- Pantry
- Refrigerator
- Some Paid Utilities
- Vertical Blinds
- Walk-in Closets
- Washer and Dryer Connections
* In Select Apartment Homes
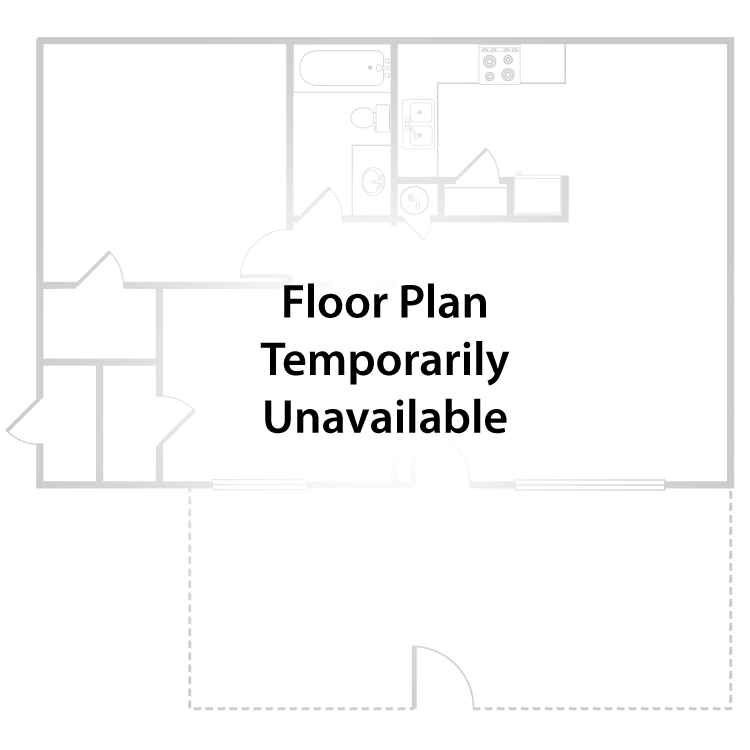
E1 TH
Details
- Beds: 3 Bedrooms
- Baths: 2
- Square Feet: 1011
- Rent: From $1075
- Deposit:
Floor Plan Amenities
- All-electric Kitchen
- Balcony or Patio
- Brushed Nickel Fixtures
- Carpeted Floors
- Ceiling Fans
- Central Air and Heating
- Covered Parking
- Dishwasher
- Hardwood Floors
- Mini Blinds
- Pantry
- Refrigerator
- Some Paid Utilities
- Vertical Blinds
- Walk-in Closets
- Washer and Dryer Connections
* In Select Apartment Homes
Show Unit Location
Select a floor plan or bedroom count to view those units on the overhead view on the site map. If you need assistance finding a unit in a specific location please call us at 832-831-4605 TTY: 711.

Amenities
Explore what your community has to offer
Community Amenities
- Access to Public Transportation
- Assigned Parking
- Beautiful Landscaping
- Business Center
- Playground
- Clubhouse
- Covered Parking
- Easy Access to Freeways
- Easy Access to Shopping
- Gated Access
- Guest Parking
- Laundry Facility
- On-call Maintenance
- On-site Maintenance
- Part-time Courtesy Patrol
- Picnic Area with Barbecue
- Public Parks Nearby
- Shimmering Swimming Pool
- Short-term Leasing Available
- Soccer Field
Apartment Features
- All-electric Kitchen
- Balcony or Patio
- Brushed Nickel Fixtures
- Carpeted Floors
- Central Air and Heating
- Covered Parking
- Dishwasher
- Hardwood Floors
- Mini Blinds
- Pantry
- Refrigerator
- Some Paid Utilities
- Vertical Blinds
- Walk-in Closets
- Washer and Dryer Connections
Pet Policy
Pets Welcome Upon Approval. No animals are allowed on property unless we have authorized and completed the Animal Addendum and you have paid the Animal fee of $400. All pets require a pet fee and a two cat and/or dog maximum. If management discovers that you have violated this rule, you will be charged a $100 initial charge and $50 per day until it is removed. Pit Bulls, Rottweilers, German Shepherds and Doberman are not allowed. Animal Control will be called if we find any of these breeds in your apartment. All pets should be kept on leashes while on the property. We ask you to clean up after your pets as dog feces can carry many diseases.
Photos
Amenities
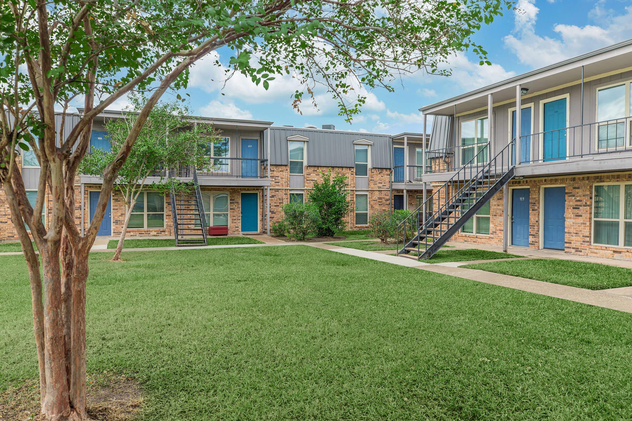
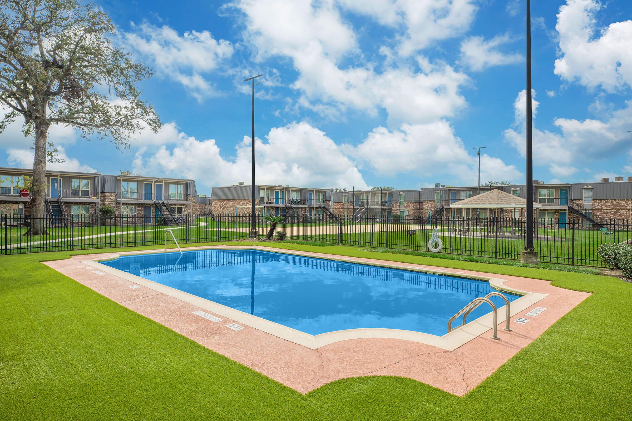
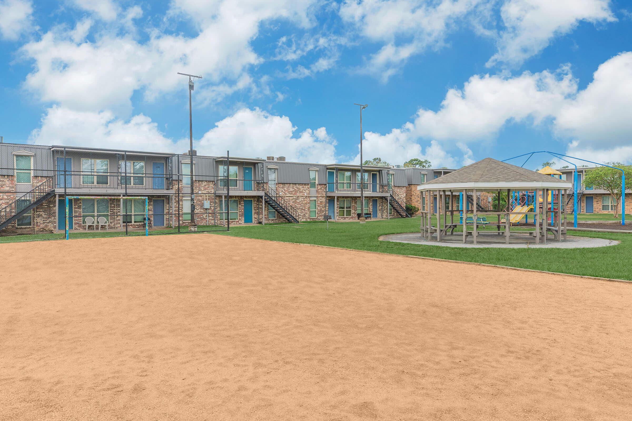
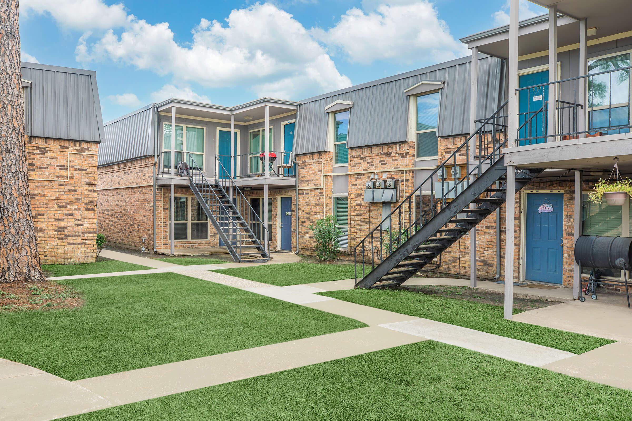
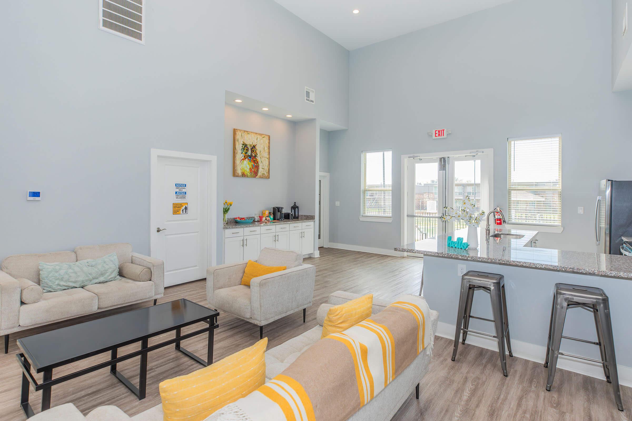
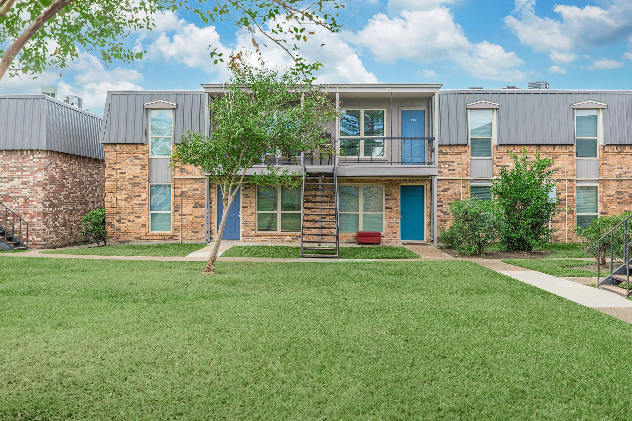
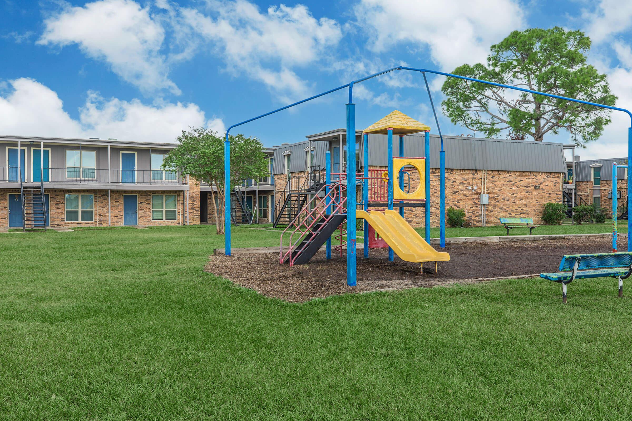
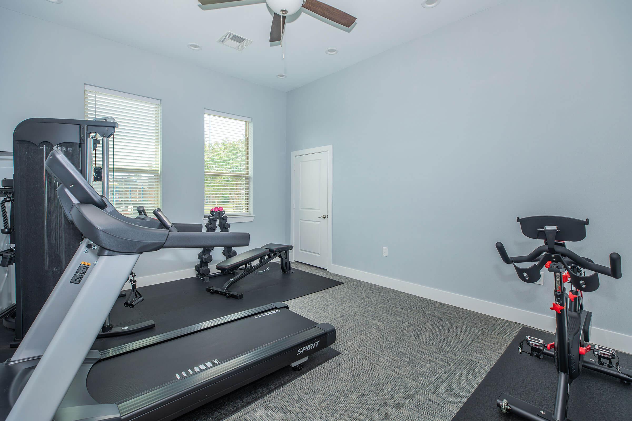
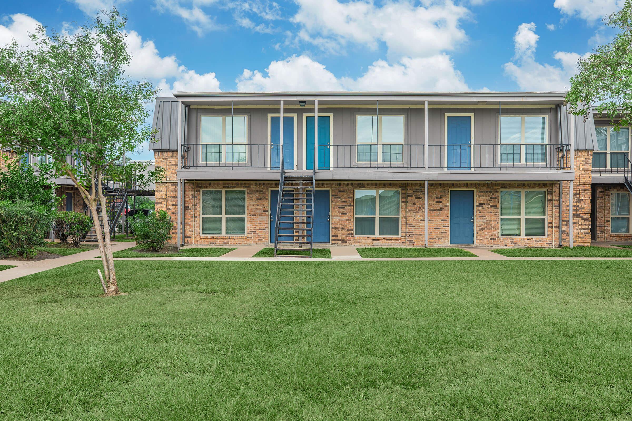
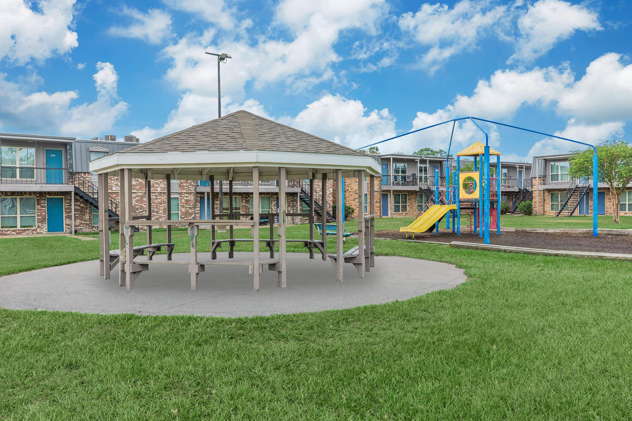
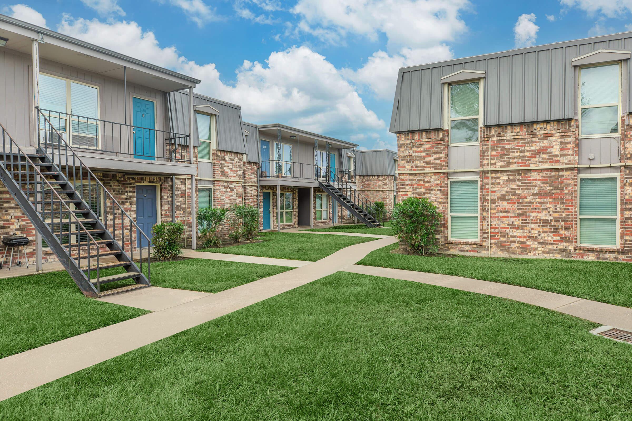
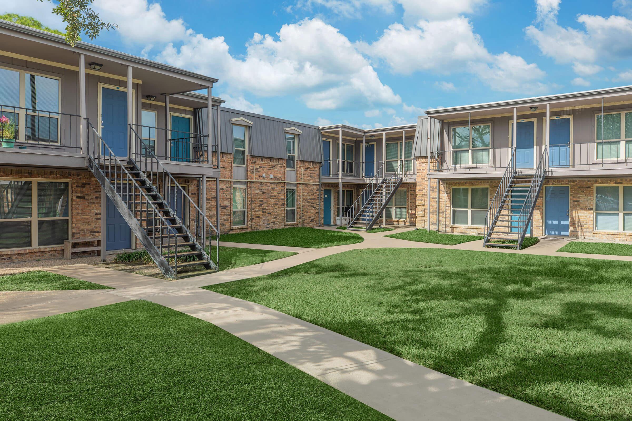
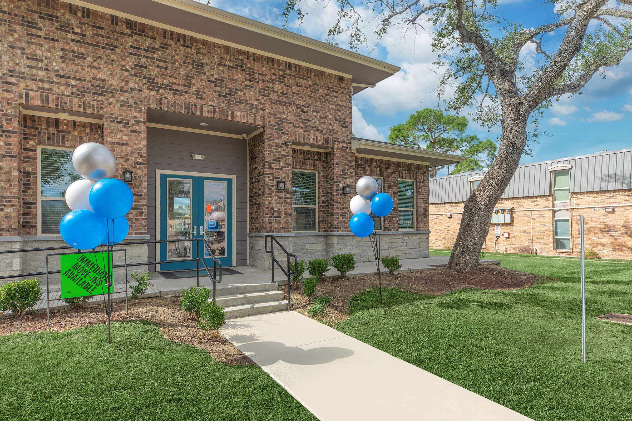
Townhome







Renovated Units
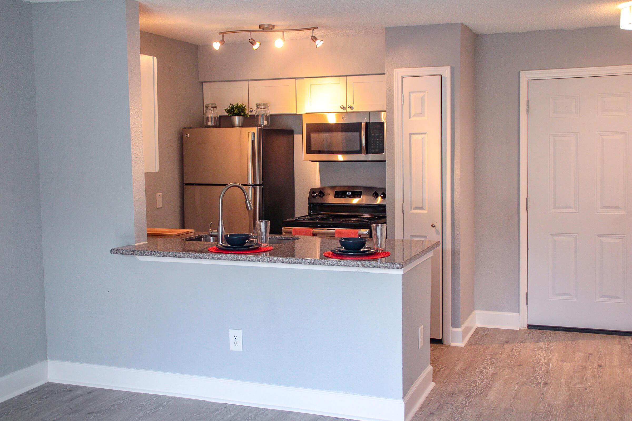
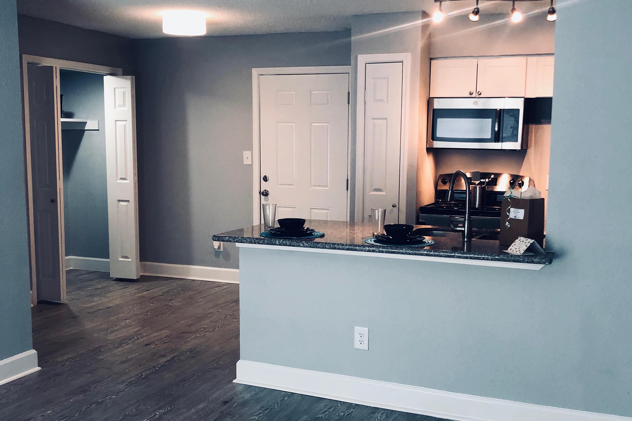
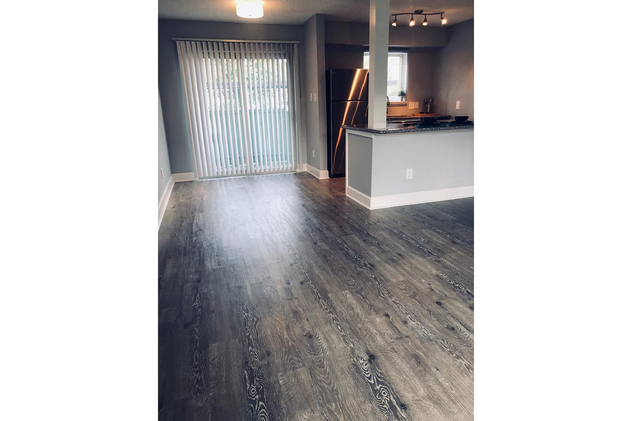
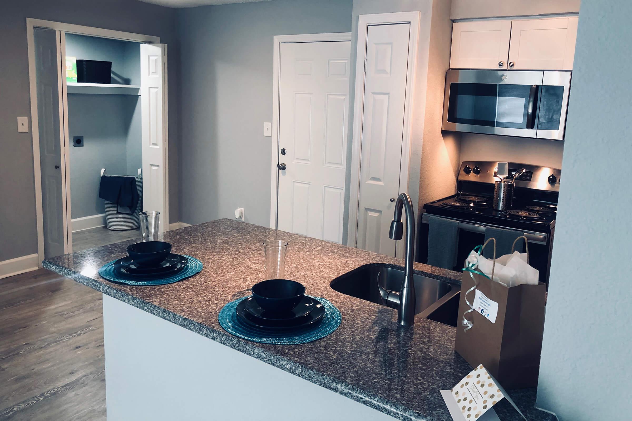
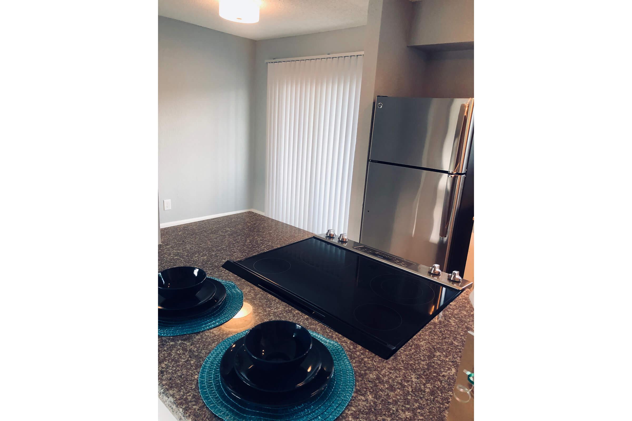
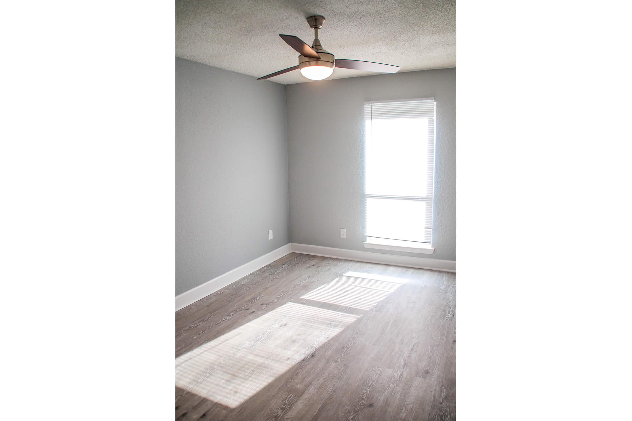
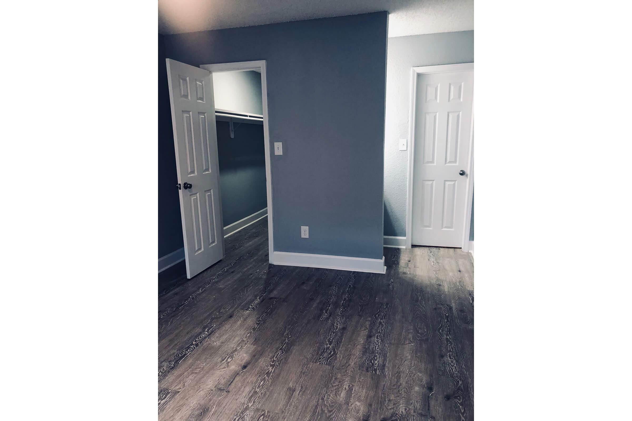
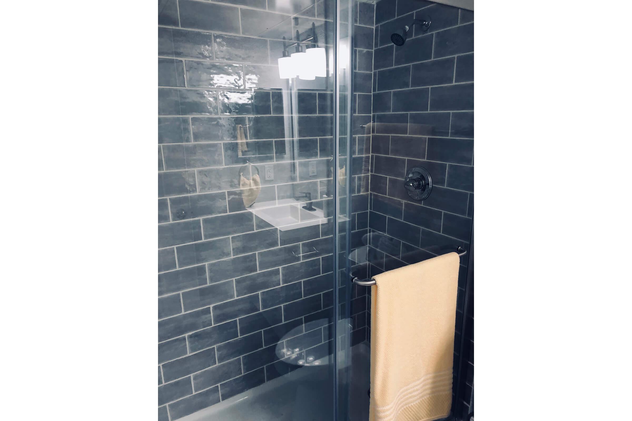
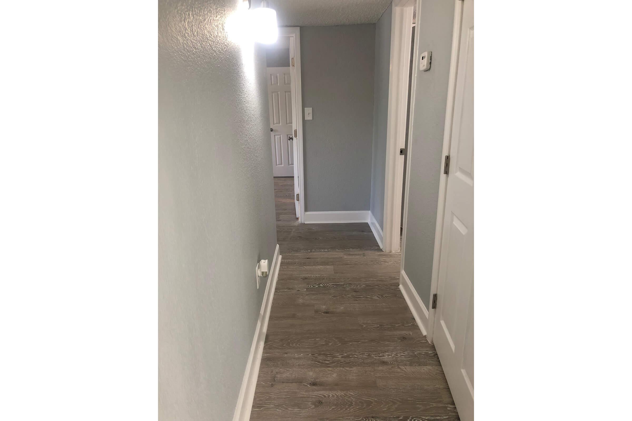
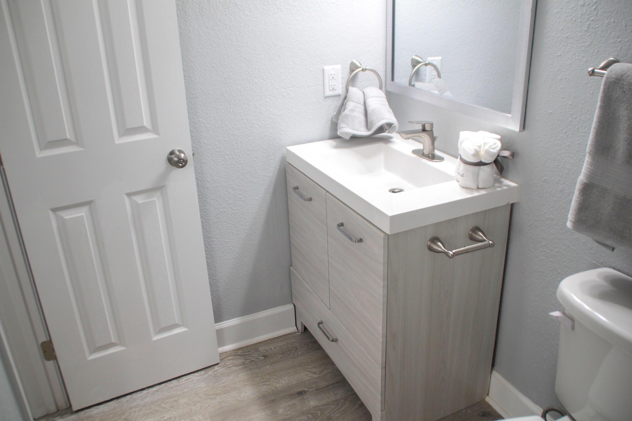
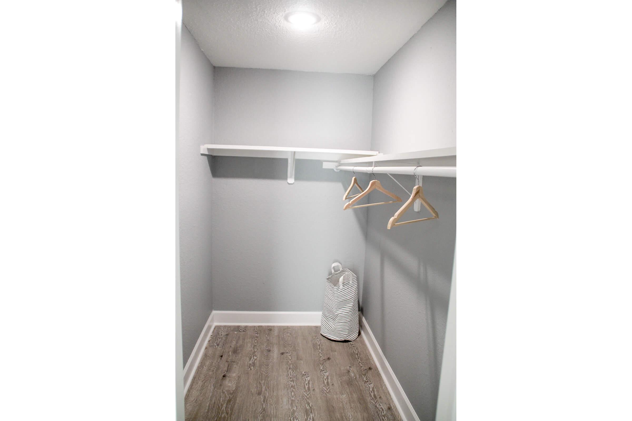
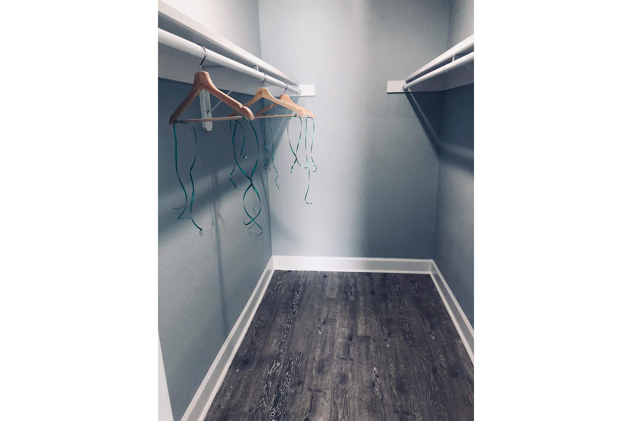
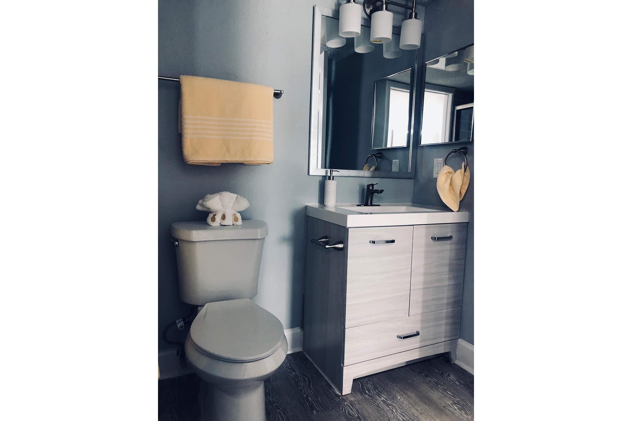
One Bedroom Renovated Units
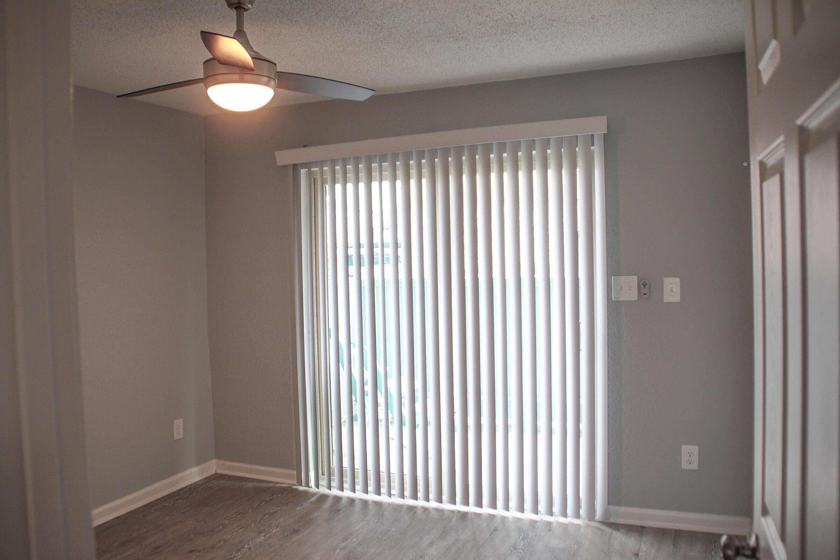
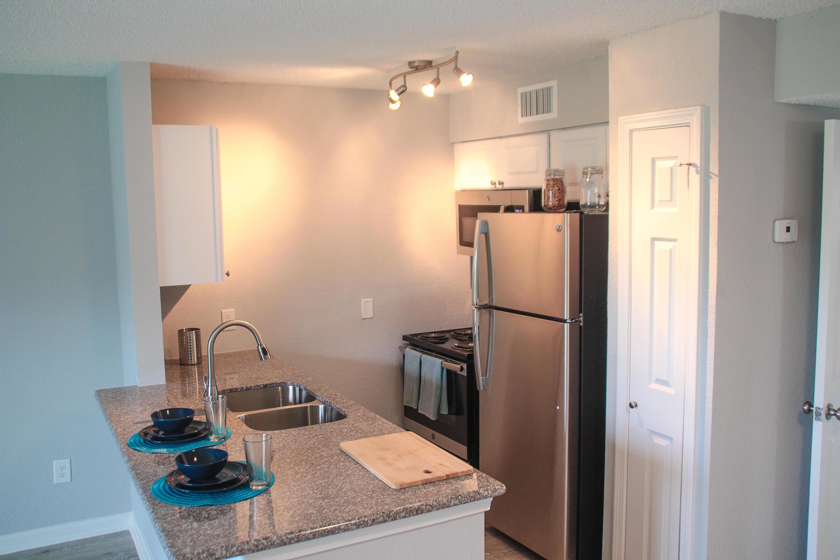
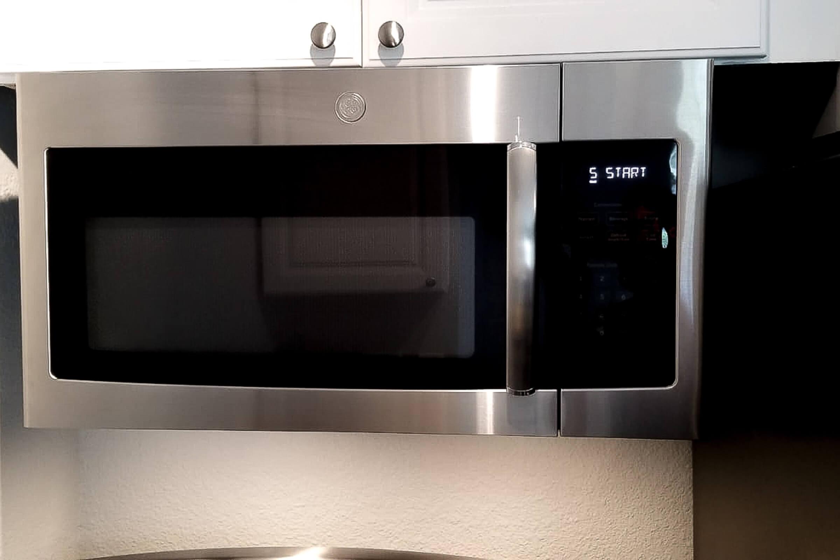
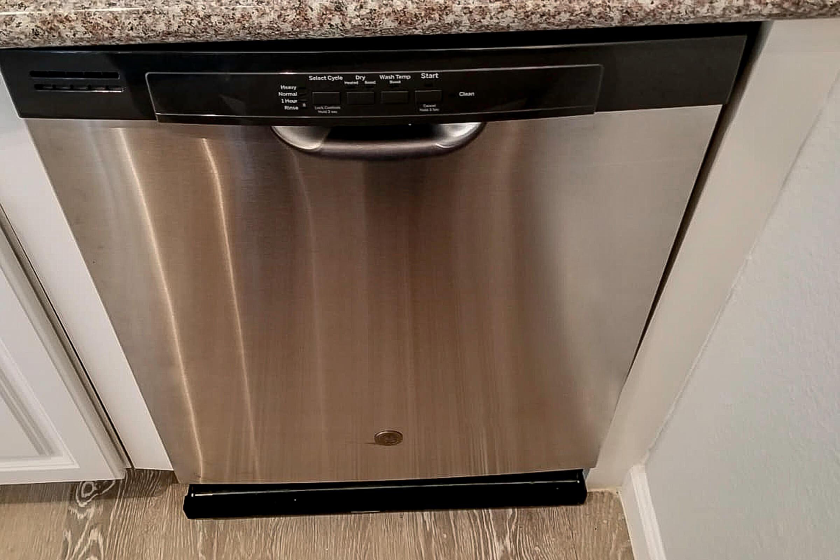
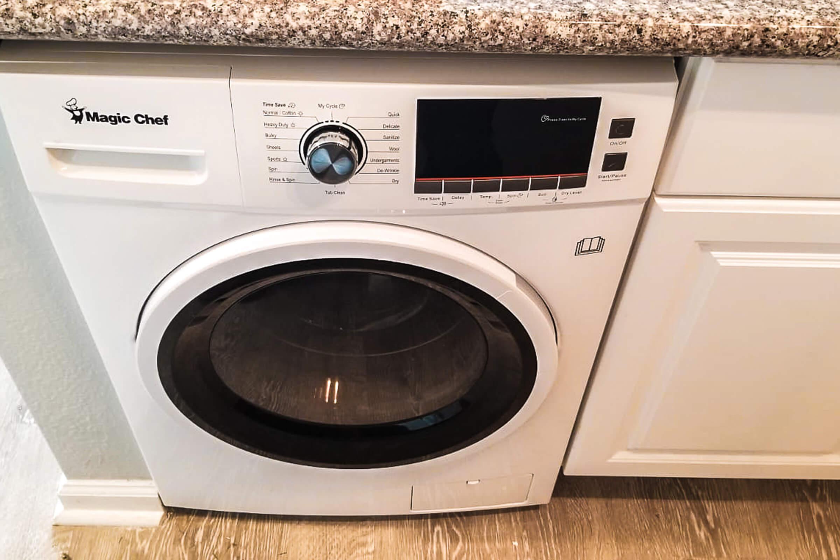
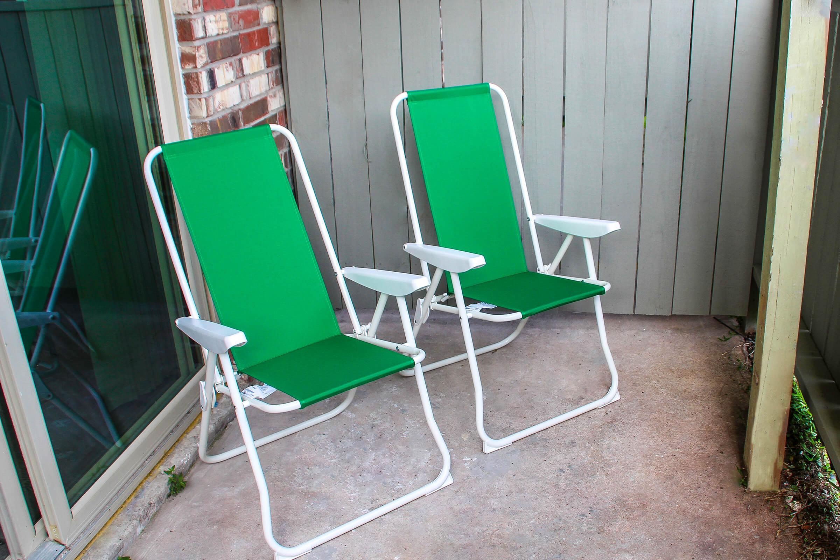
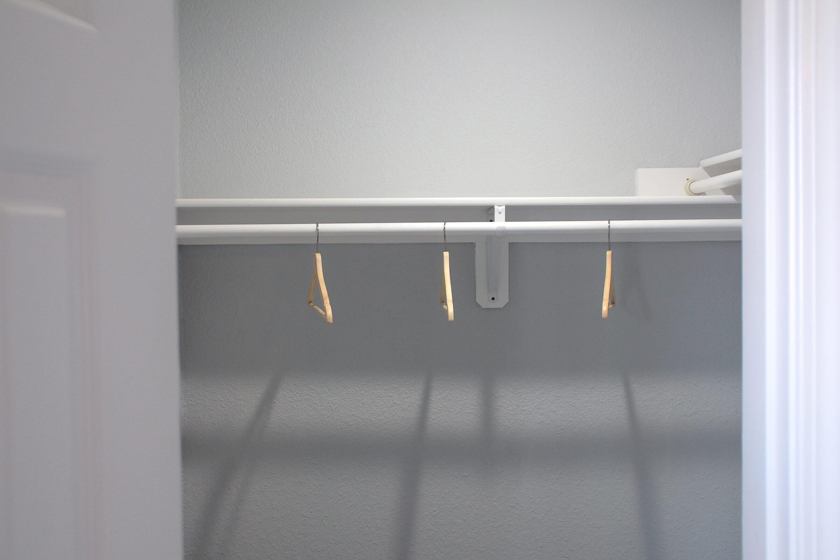
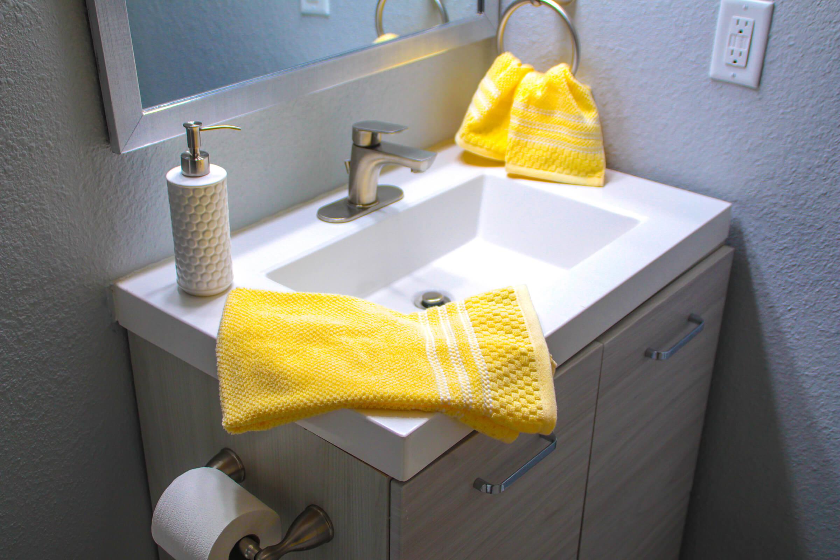
Two Bedroom One Bath
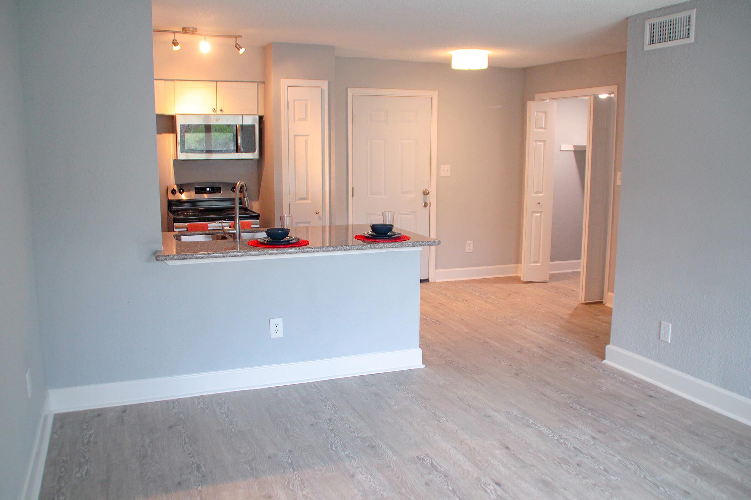
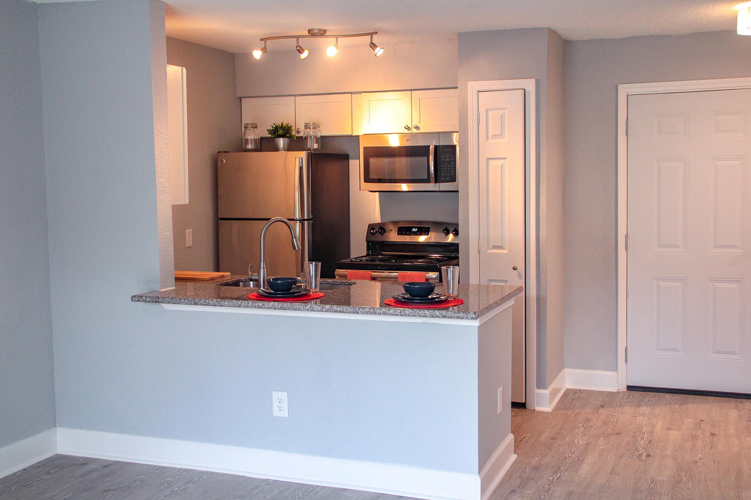
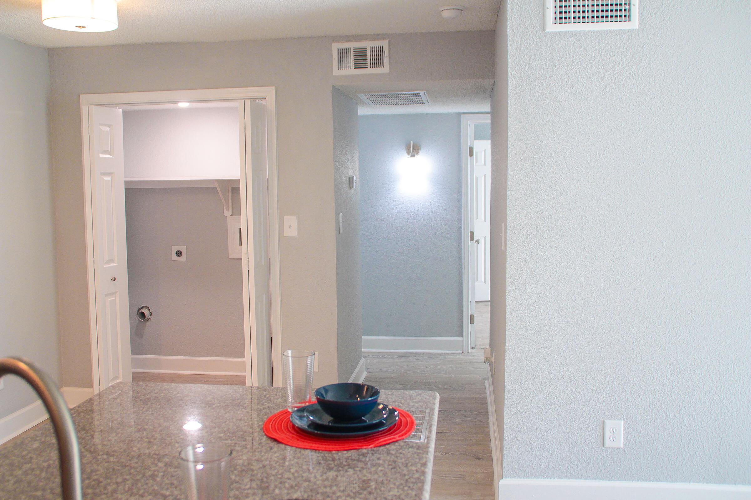
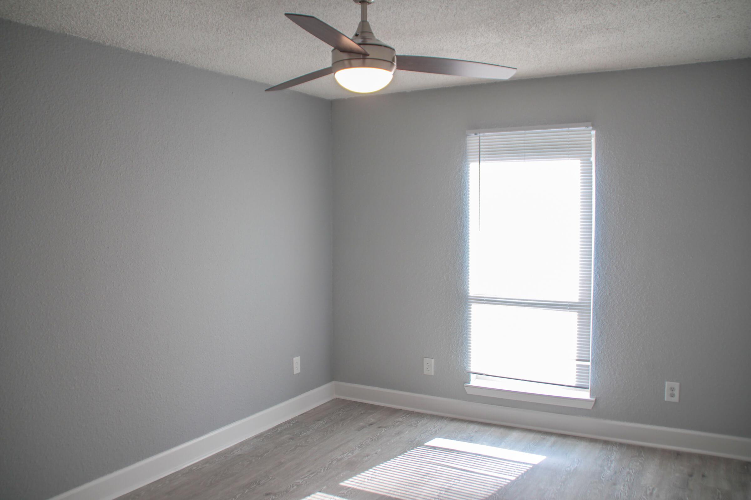
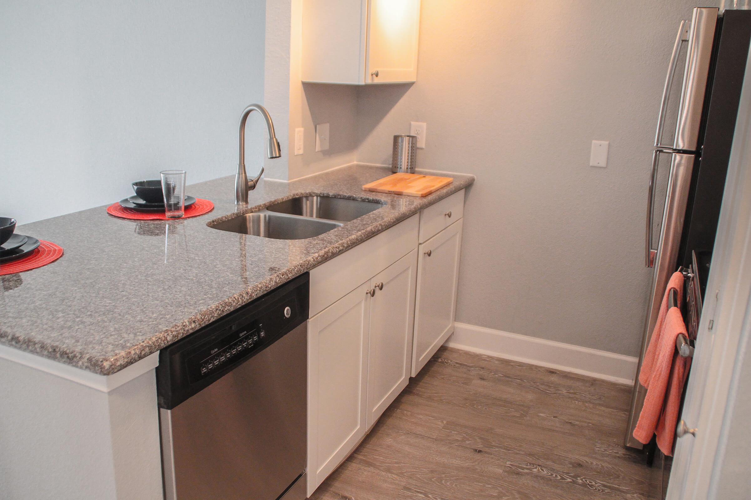
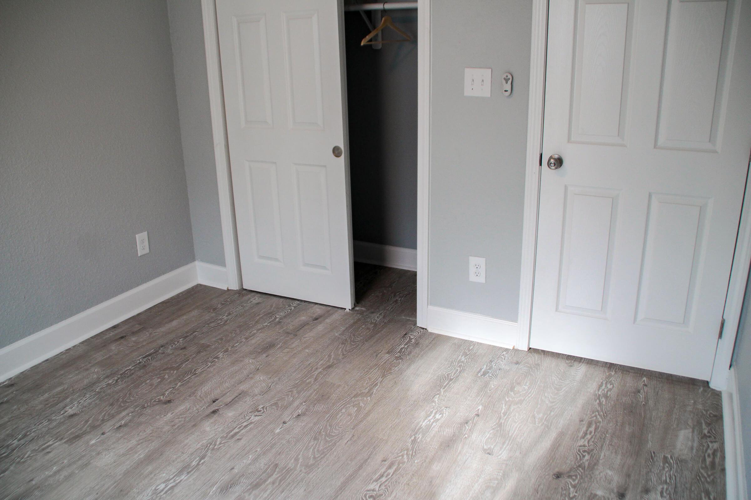
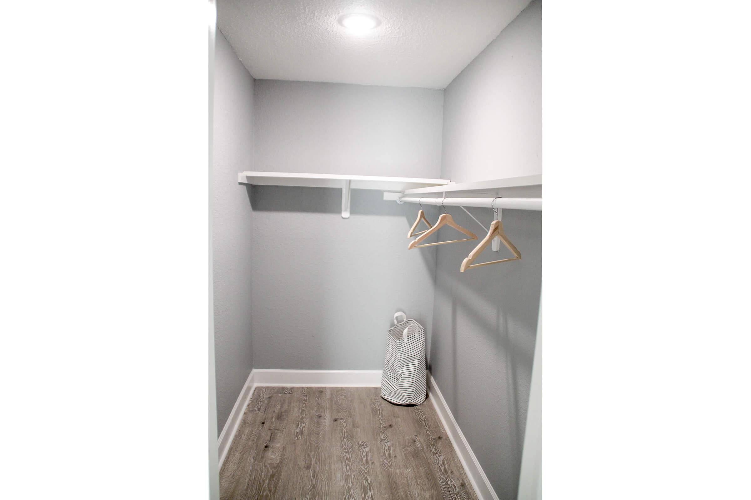
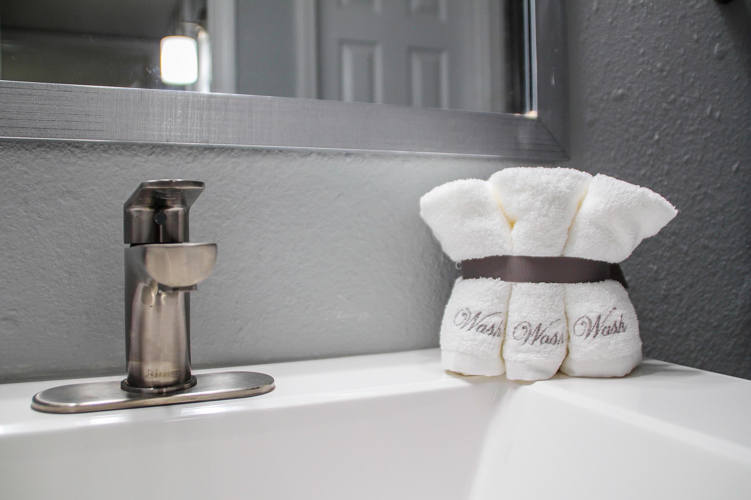
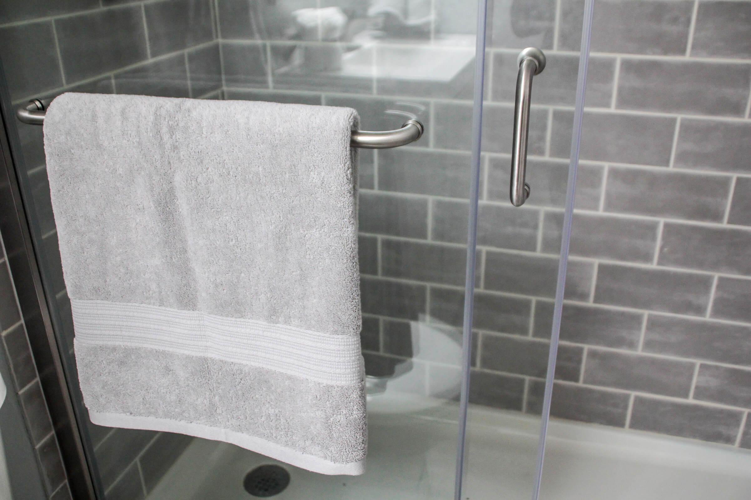
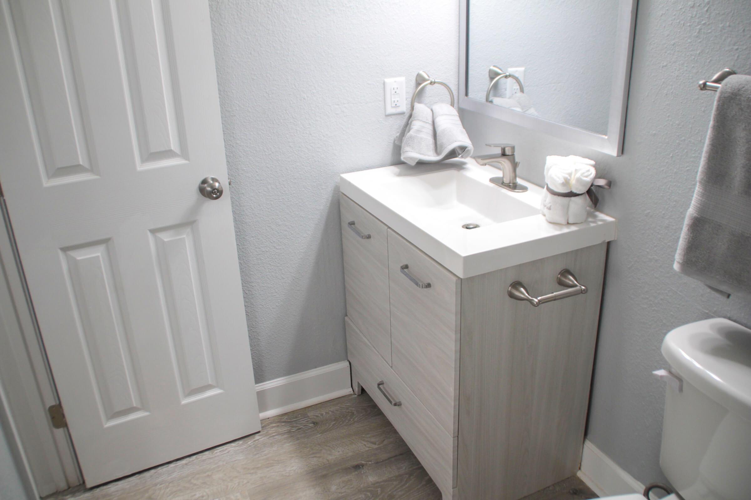
Neighborhood
Points of Interest
Rollingwood
Located 670 Maxey Road Houston, TX 77013Bank
Cinema
Elementary School
Entertainment
Grocery Store
High School
Hospital
Middle School
Park
Post Office
Restaurant
Shopping
Shopping Center
Contact Us
Come in
and say hi
670 Maxey Road
Houston,
TX
77013
Phone Number:
832-831-4605
TTY: 711
Office Hours
Monday through Friday: 8:30 AM to 5:30 PM. Saturday: 10:00 AM to 5:00 PM. Sunday: Closed.